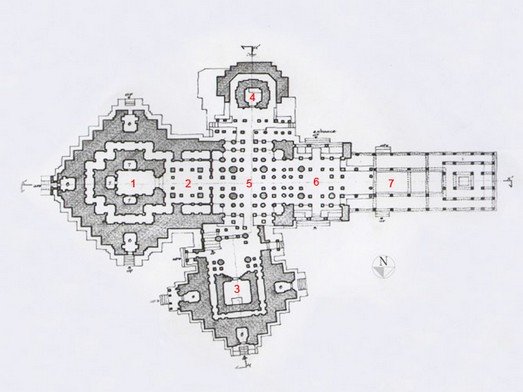Architecture

This page contains architectural details of the temple. The construction of this entire structure is done during various eras and various regimes (from 9th century to 18th century). Evidence of which can be found in the inscriptions, structural details and various authentic documents. Many scholars have properly performed an in depth research and the research papers are available for scholars, learners and analysts. We will present it to you eventually.
The temple premises is covered with strong masonry walls. Along with the walls, there exist various famous and worshipful temples. Four main entrances exist for easy accessibility for citizens and pilgrims. There was enough place to rest for people visiting from other places. Broadly, the main temple premises is divided in following ways.
1. Garbha gruha (महालक्ष्मी गर्भगृह)
2. Antaraal (अंतराळ)
3. Mahakali (महाकाली)
4. Mahasaraswati (महासरस्वती)
5. Madhya Mandap / Kurm Mandap (मध्य मंडप / कूर्म मंडप)
6. Ganesh Mandap (गणेश मंडप)
7. Garud Mandap (गरुड मंडप)